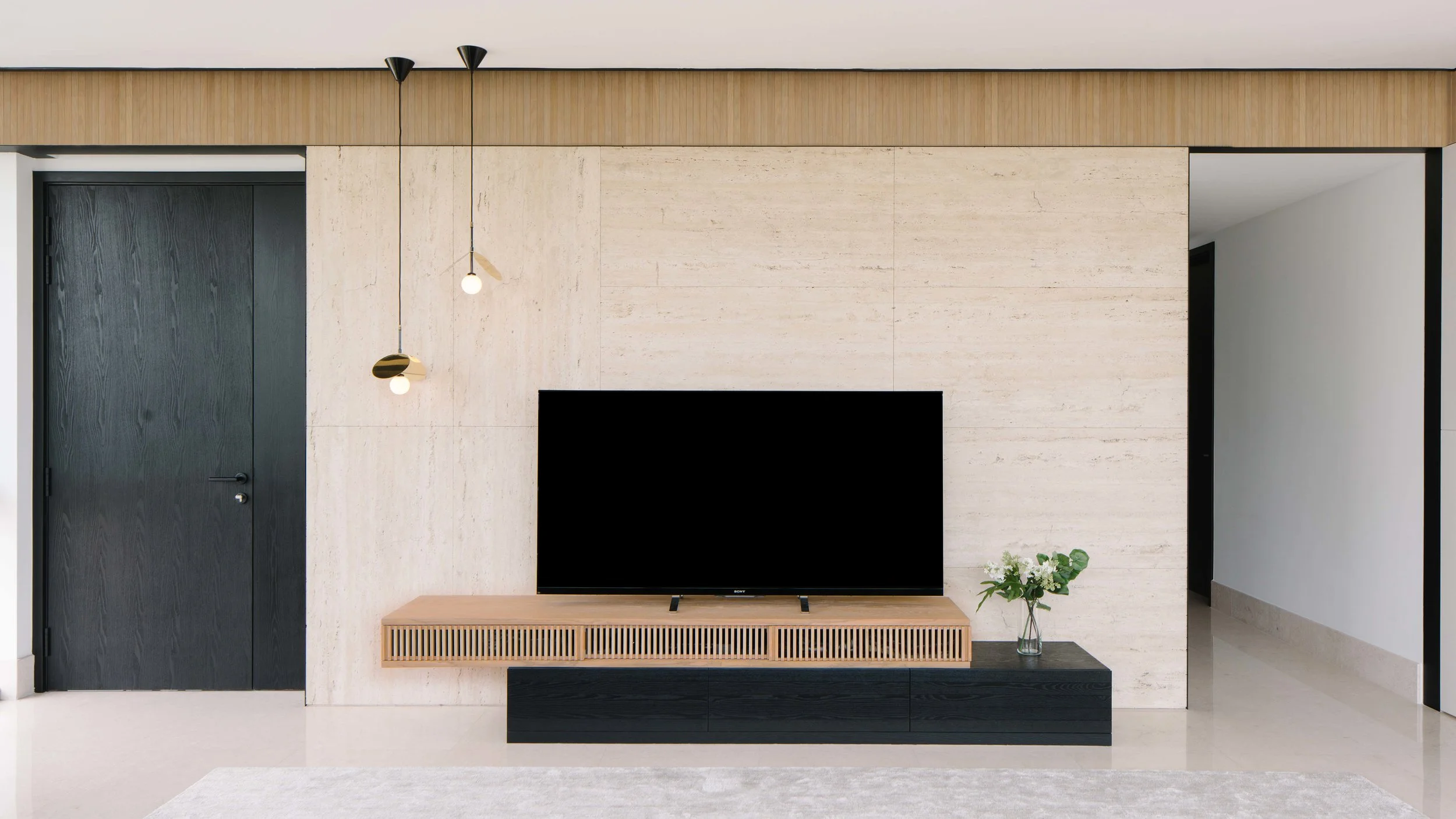the grange
Prior to commencing our designs for the apartment at The Grange, our clients requested for a home that was ‘inviting, breezy, bright, airy and spacious’. It also had to maximise the apartment’s panoramic view while accommodating sufficient storage to keep their two young children’s toys out of sight when hosting guests, something that the clients enjoy. This specification led us to incorporate storage into the interior architecture and furniture for a clutter-free ambience.
We also complemented the existing crème-coloured marble flooring with other natural materials – such as unfilled silver travertine wall cladding, as well as warm whitewashed ash timber for the ceiling whose dynamic lines draw the eye to exterior vistas.
Throughout the apartment, sandblasted black ash joinery, stained cork wallpaper and bronze acid-etched mirrors add definition, texture and shine. These finishes were chosen for the way sunlight hits them and reflects around the spaces. They also add depth in creating focal points within the space.
Responding to the clients’ request to portray a touch of culture, we showcased a wall melding hydraulic tiles – reminiscent of traditional Peranakan shophouse interiors - together with carved oak planks. This wall installation helps to diffuse sound, and at the same time adds a softness and warmth to this communal space, whilst the adjacent sliding reeded glass doors provide continuity of visual expanse and light into the corridor.
Leveraging on our background in product design, the studio created an extra-long TV console showcasing a cantilevering profile which accords a sense of lightness. Elsewhere, a petite sofa nestles into the study room’s bookshelf niche. We also created a low custom-designed marble side table showcasing mitre joinery hidden within the drawer. Behind the sofa, cabinetry doubles up as shelving without adding visual weight to the space.











